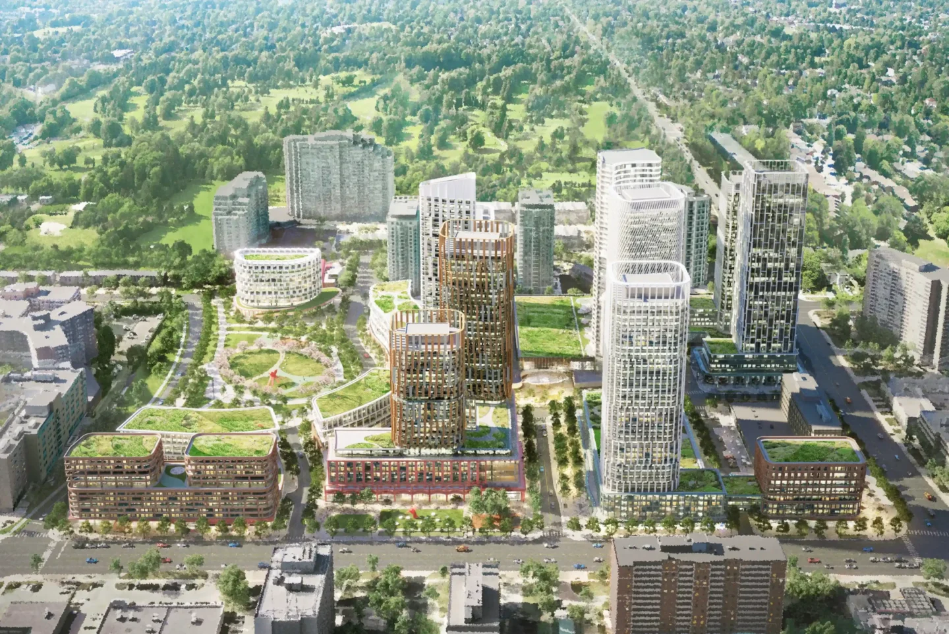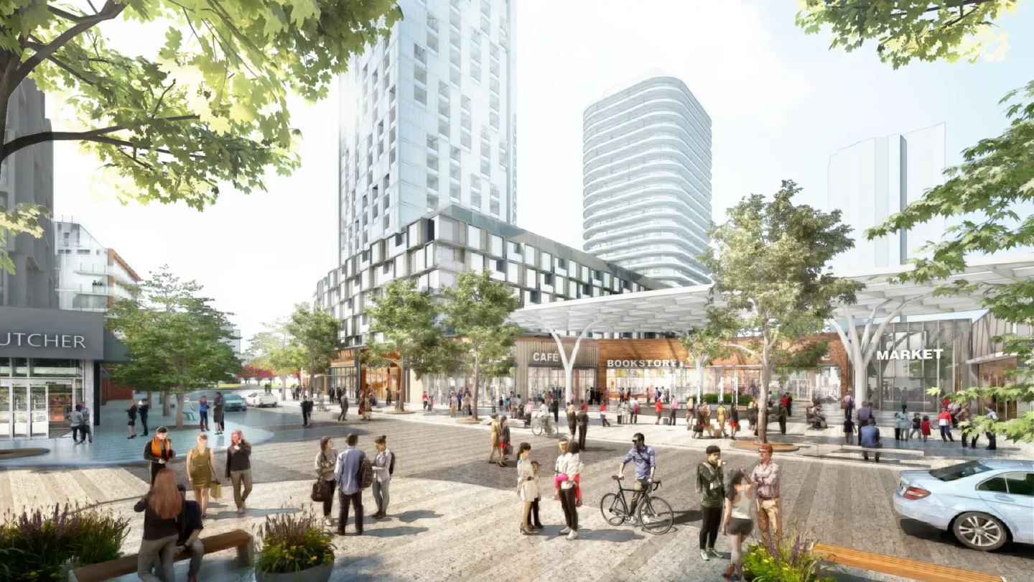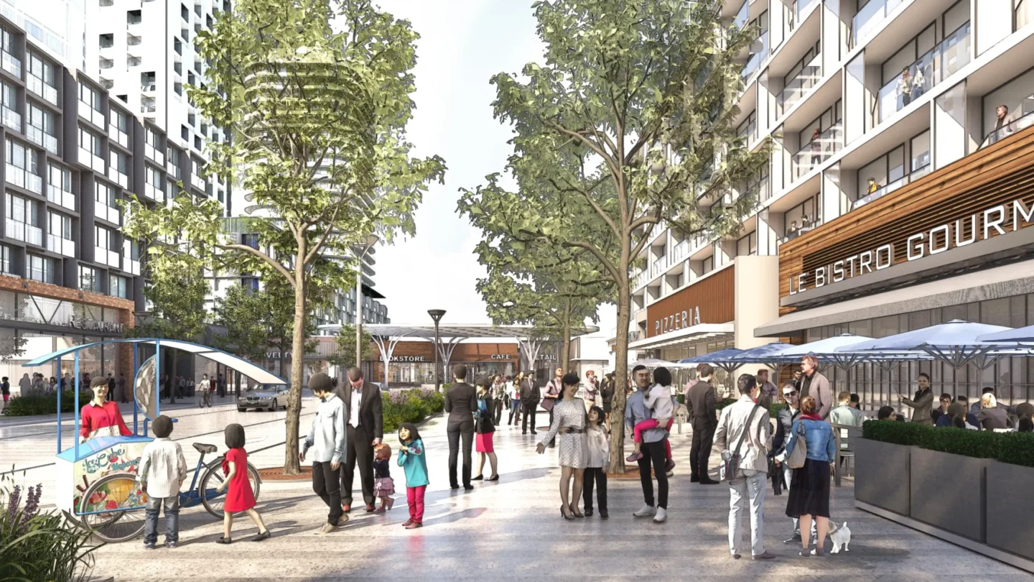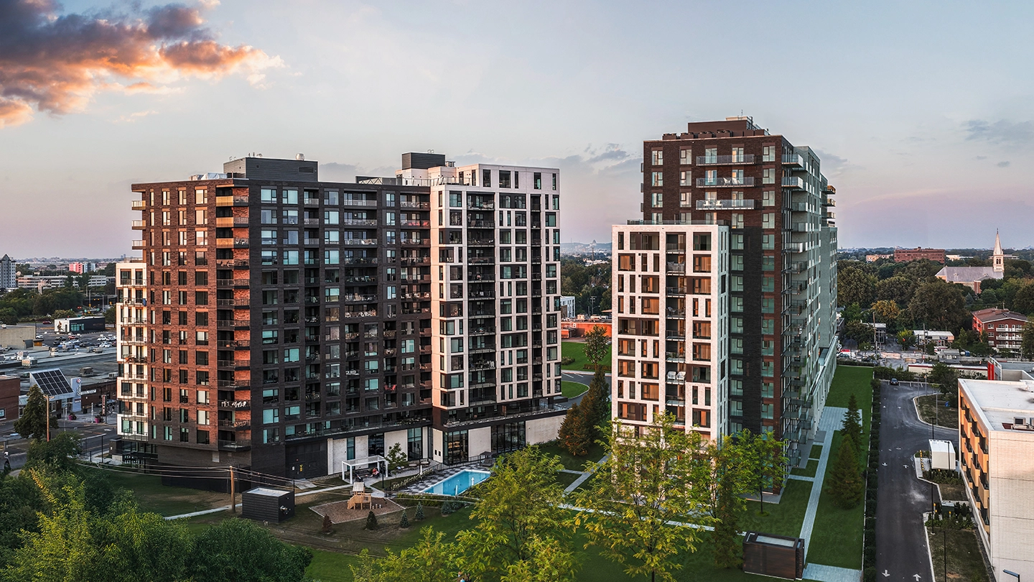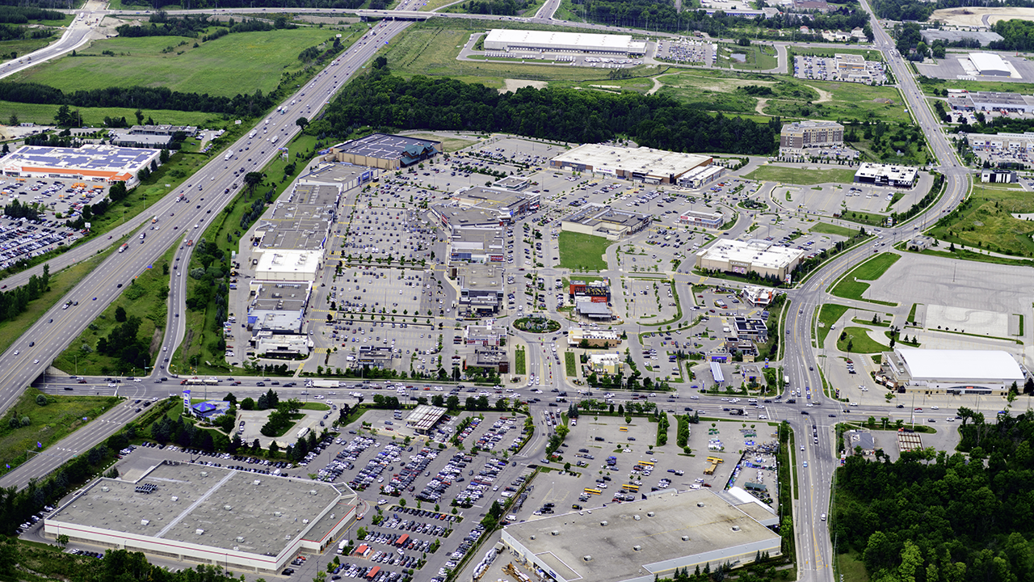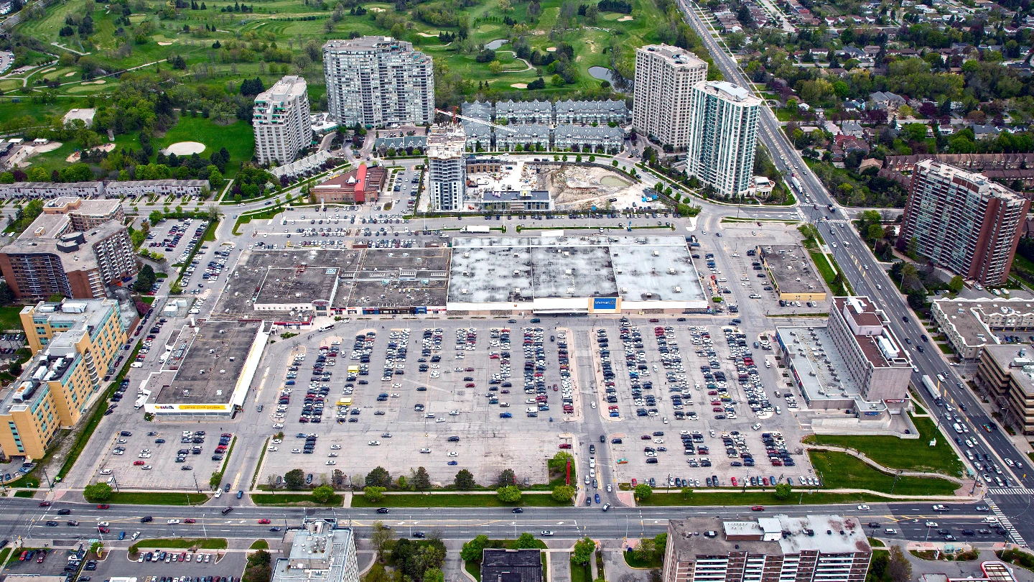
Agincourt Redevelopment
Residential Units
Site
Office Space
Retail
Property Overview
Agincourt Mall represents a landmark opportunity in urban redevelopment, commanding 26 acres of prime mixed-use land at the bustling intersection of Sheppard Avenue and Kennedy Road in the heart of Toronto. Its unparalleled location—just a short walk from the Agincourt GO station—positions it as a strategic hub for transit-oriented living.
The visionary transformation of Agincourt Mall will soon become a reality – approvals have been secured for ~4.4 million square feet of new development and towers rising up to 450 feet (43 storeys). Once completed, the reimagined site will feature as many as 4,300 modern residential units, 258,300 sf of ground-floor retail, 107,600 sf of office space, and 23,680 sf dedicated to vibrant community amenities.
Site Plan
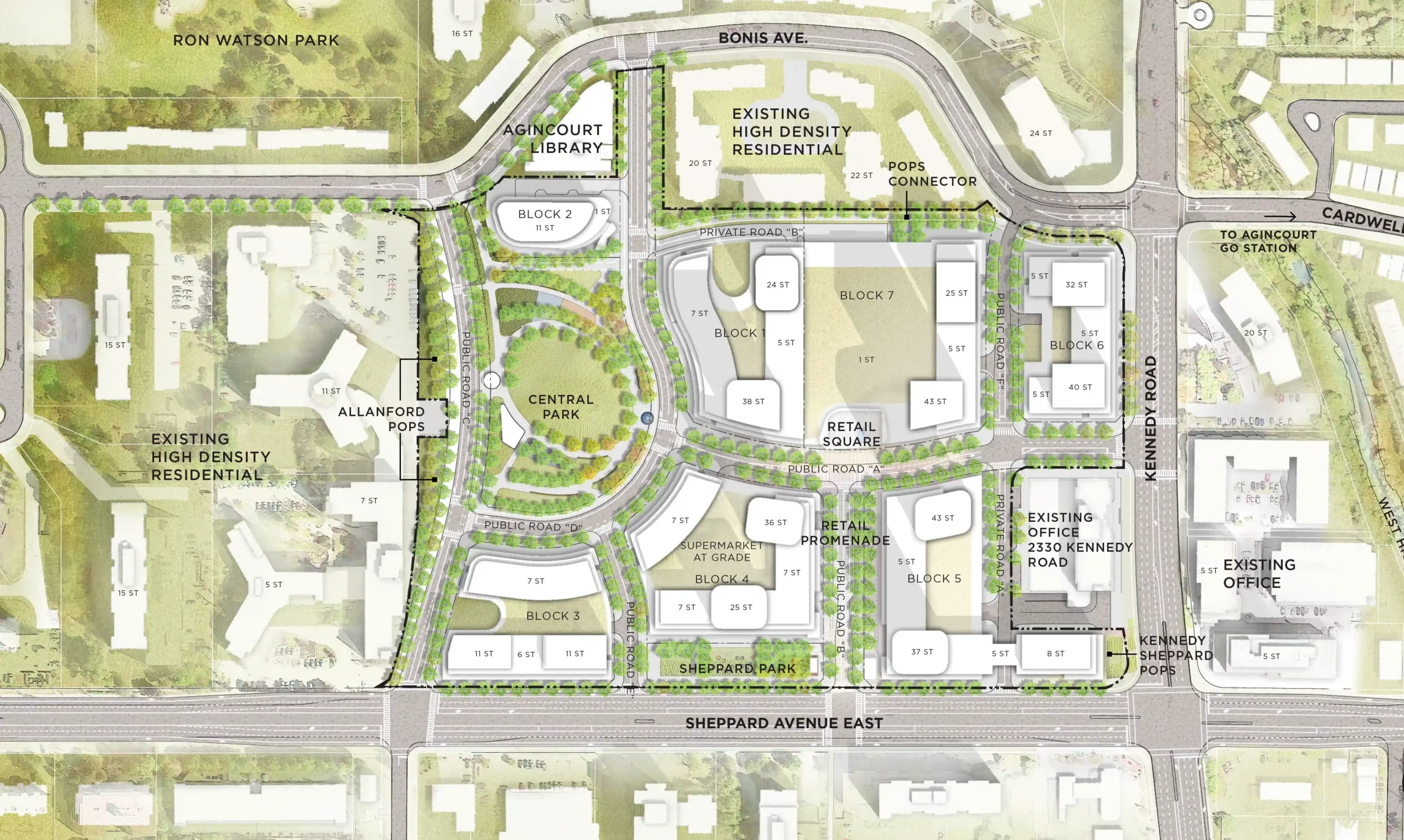
Location
To learn more, please contact our team
