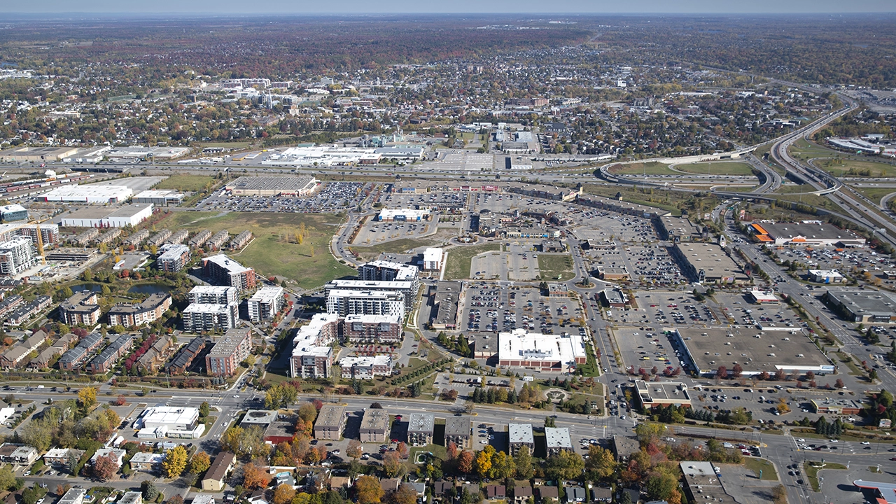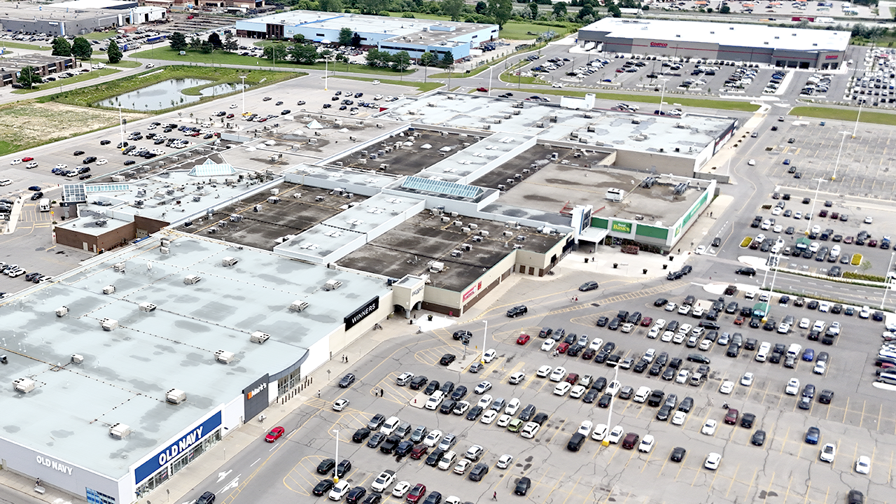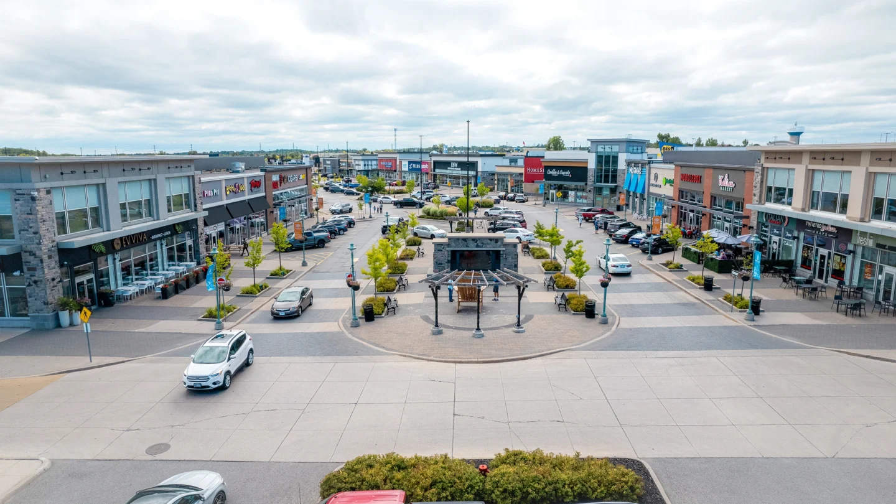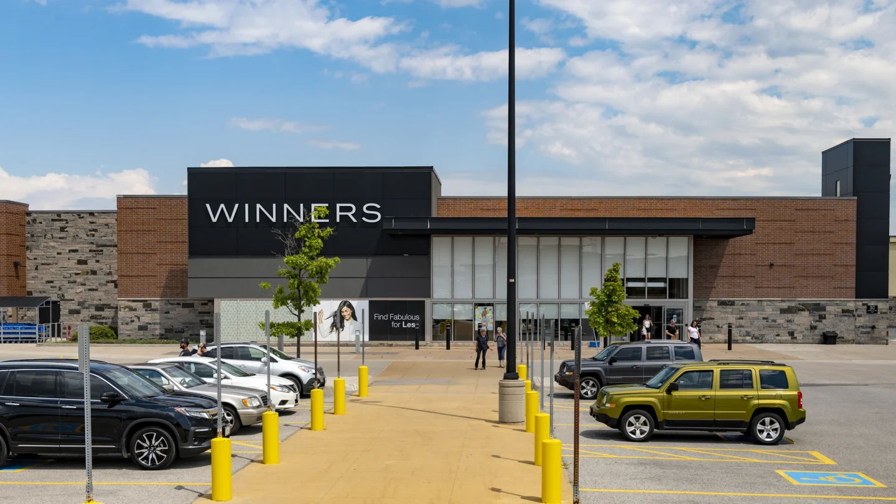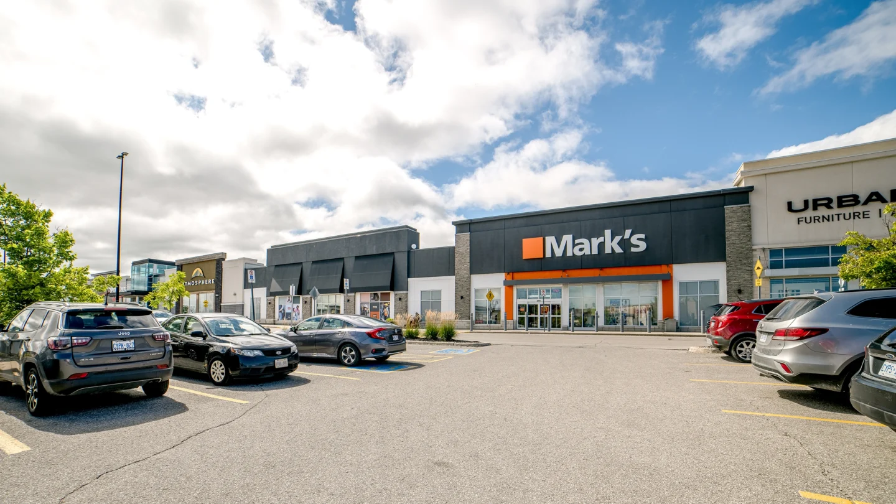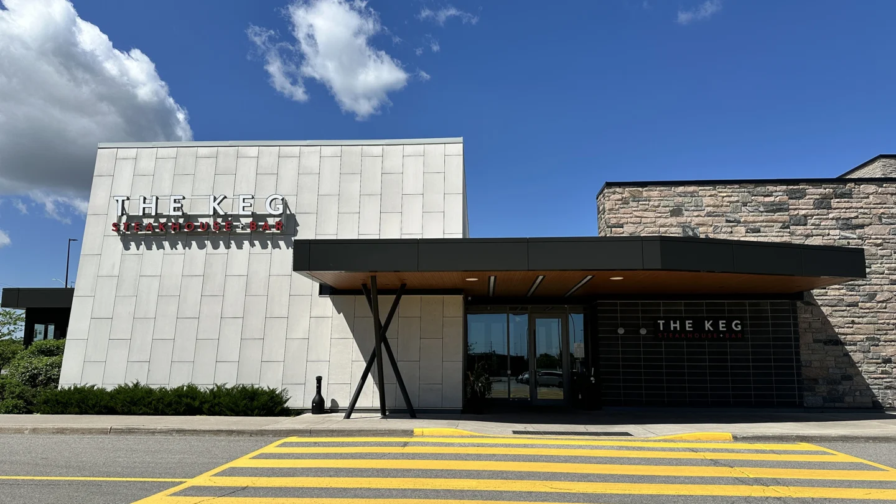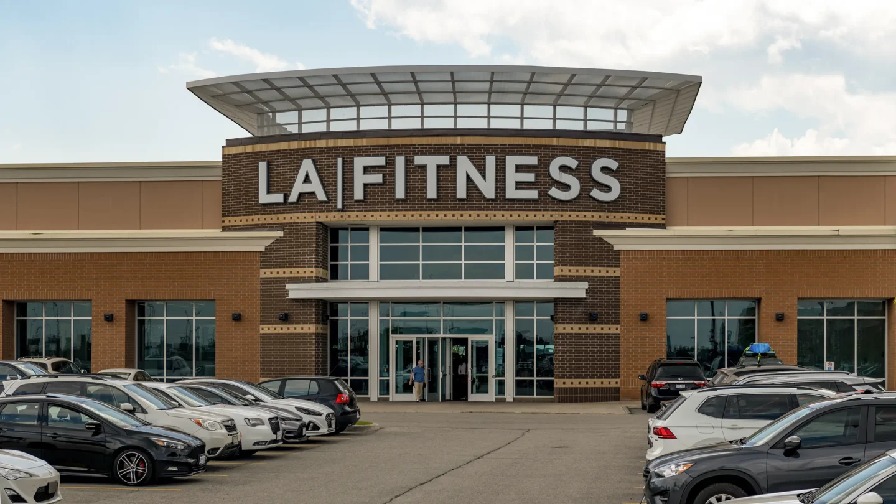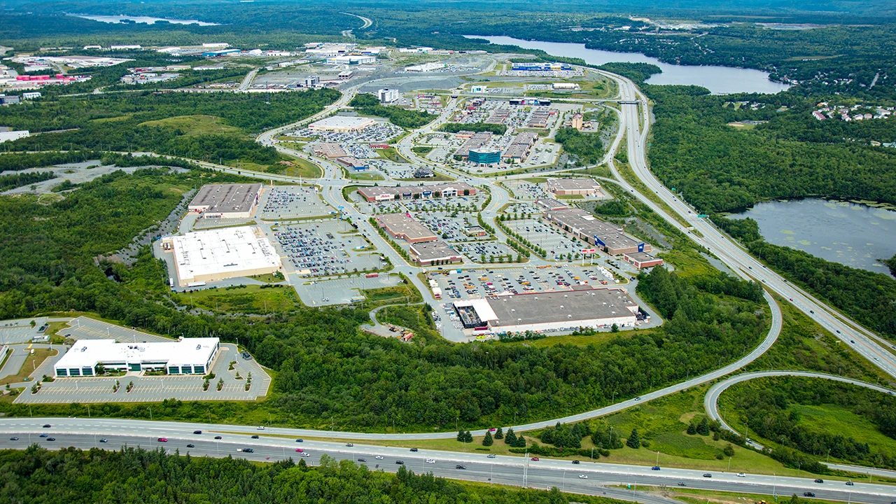
Park Place
Retail GLA
Residential Units
Site
Industrial
Property Overview
Park Place stands as the largest retail and mixed-use development in the City of Barrie, perfectly positioned at the highly visible interchange of Highway 400 and Mapleview Drive, just 40 minutes outside of Toronto. As Barrie rapidly emerges as one of Canada’s fastest-growing municipalities and the gateway to Ontario’s renowned resort regions and northern communities, Park Place has redefined the city’s retail landscape. Anchored by a dynamic mix of Canada’s top-tier retailers, the development has shifted Barrie’s commercial hub from the north to the thriving south end.
Fulfilling a true mixed-use vision, Park Place will introduce 600 residential units across four elegantly designed buildings, seamlessly integrated into the heart of the project—creating a vibrant urban community where residents can live, shop, and dine, all in one exceptional location.
Major Retailers
Bass Pro-Cabela’s, LA Fitness, Best Buy, Sport Chek, Rec Room, Marshall’s, Michael’s, HomeSense, Old Navy, Winner’s, Mark’s, Sephora, Moxie’s
Site Plan
Location
To learn more, please contact our team
EXPLORE MORE PROPERTIES

