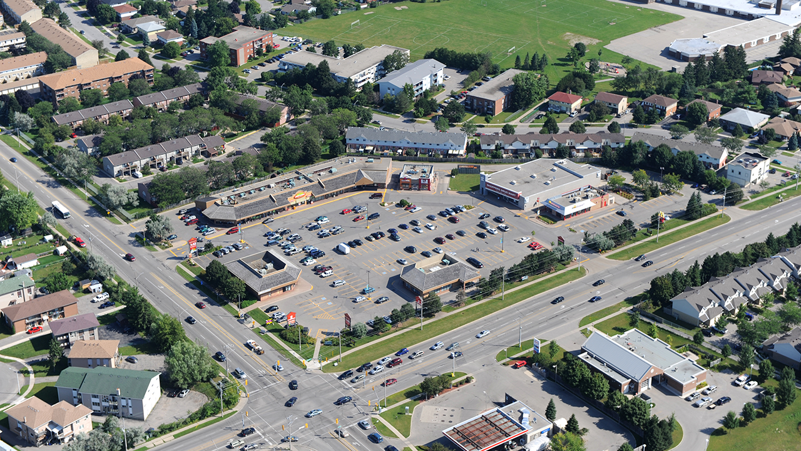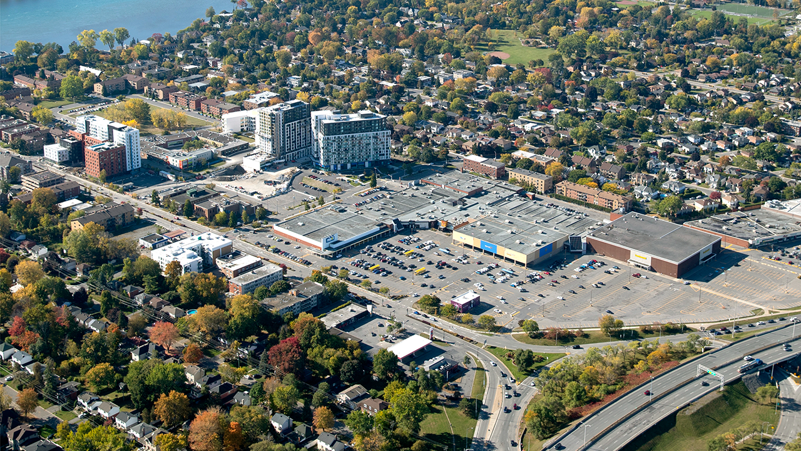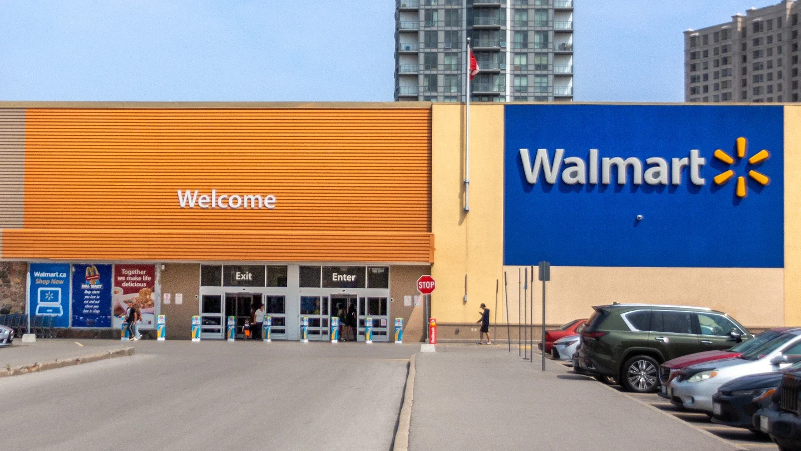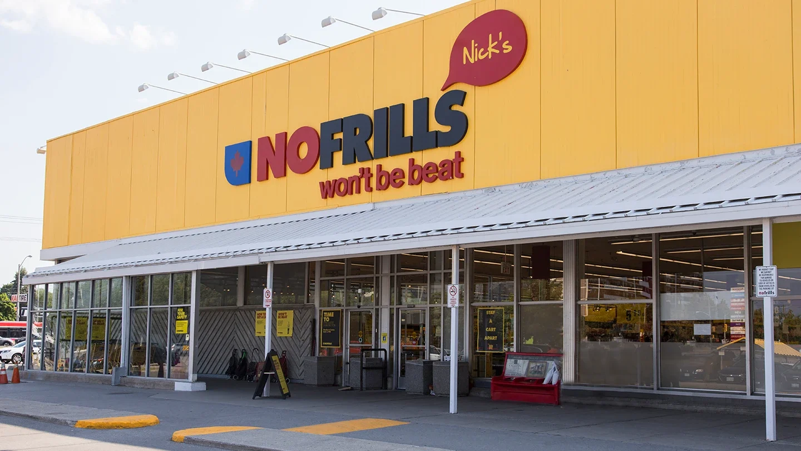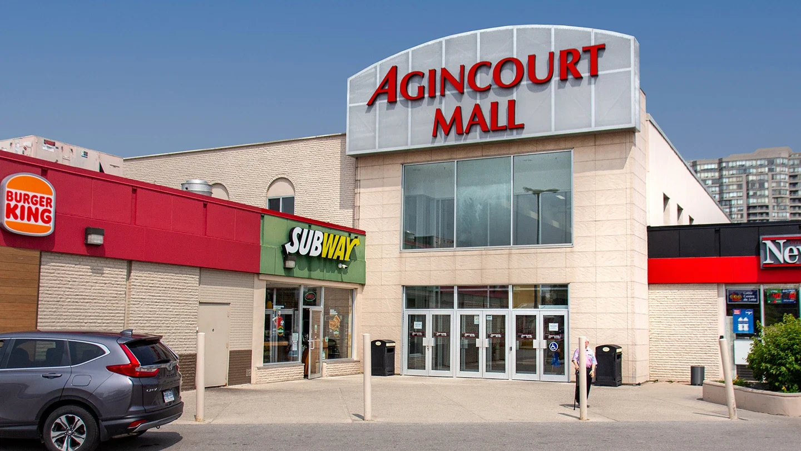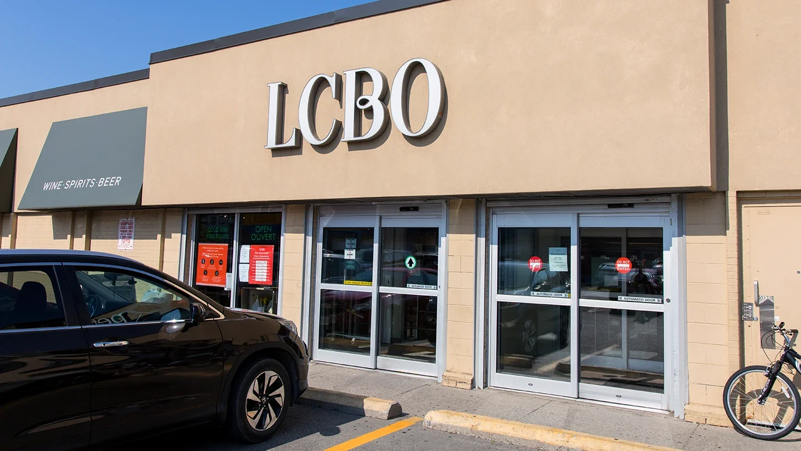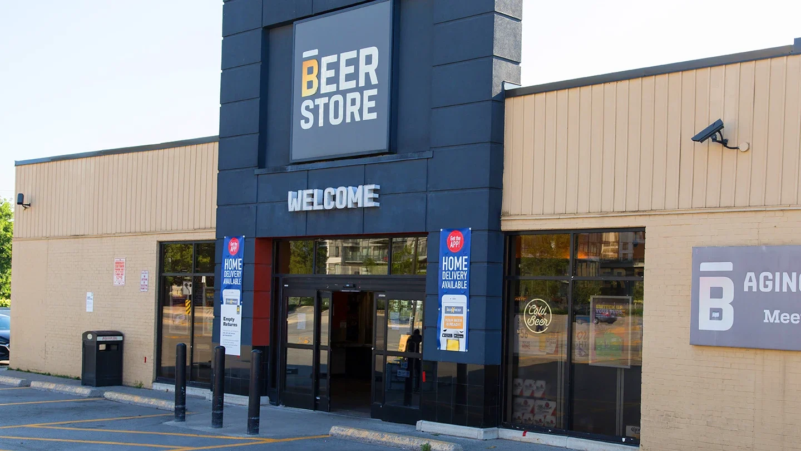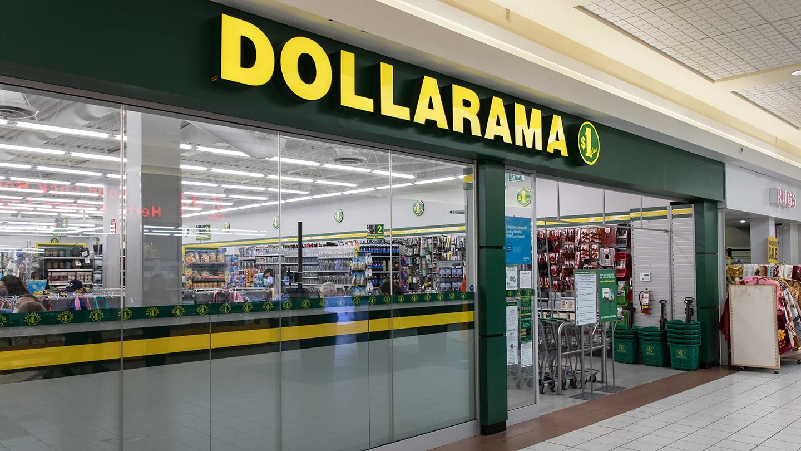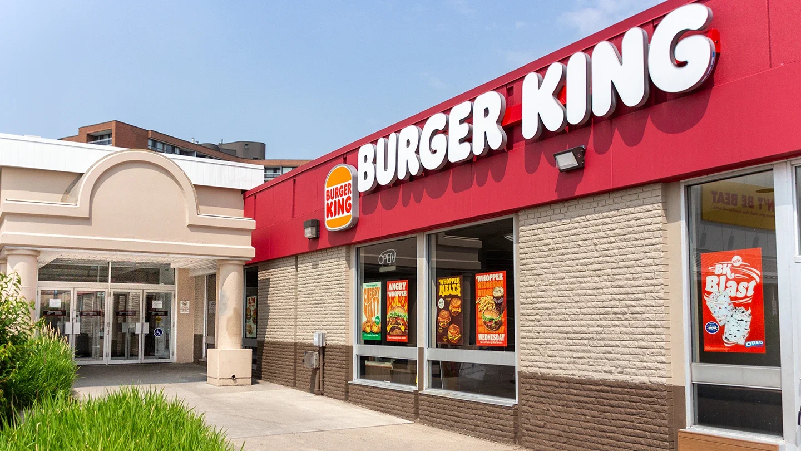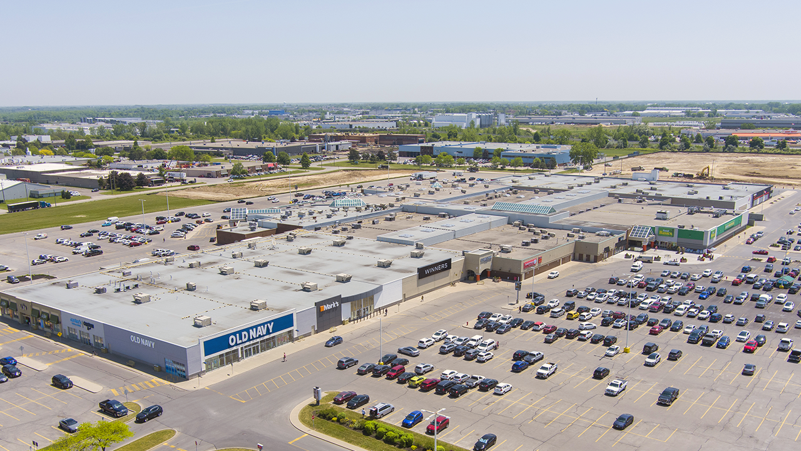
Agincourt Mall
Retail GLA
Property Overview
Agincourt Mall is an exceptionally well located urban high density, redevelopment occupying 26 acres of prime retail/mixed use land, situated at the northwest corner of Sheppard Avenue and Kennedy Road, in the heart of the City of Toronto and is within walking distance to Agincourt GO station. The redevelopment of the Mall as a vibrant transit oriented mixed-use community is approved for significant density of approximately 4.4 million square feet with building heights up to 137 metres (43 storeys). At build-out, the new mixed-use community will include approximately 4,300 residential units; 24,000 square metres of ground floor retail; 10,000 square metres of office uses; 2,200 square metres of community space; two public parks and multiple privately-owned publicly accessible spaces.
Major Retailers
Walmart, No Frills, LCBO, Beer Store, Dollarama, Pet Valu
Site Plan
Location
To learn more, please contact our team
EXPLORE MORE PROPERTIES

